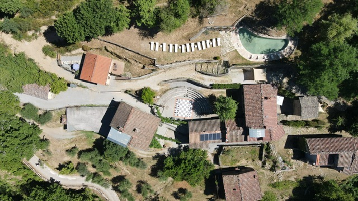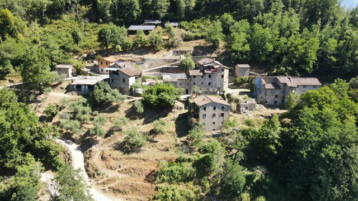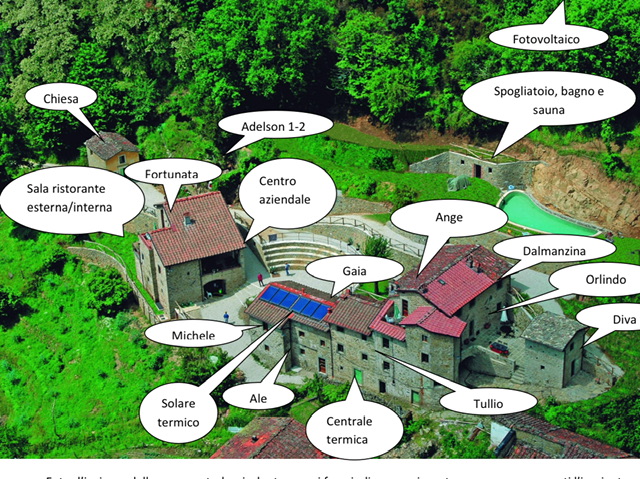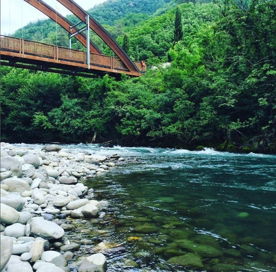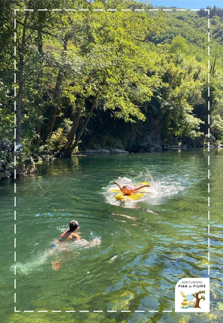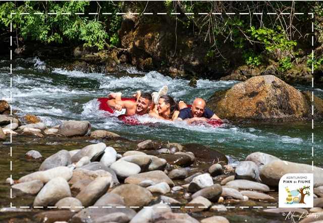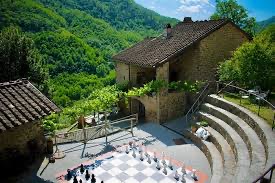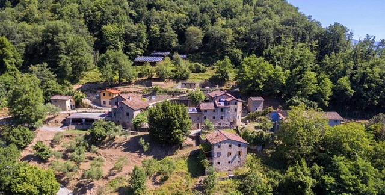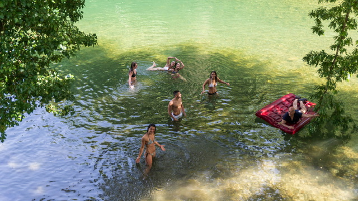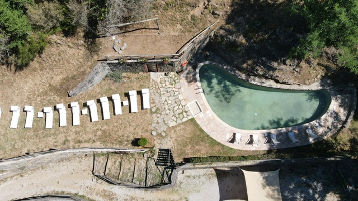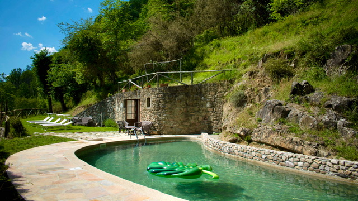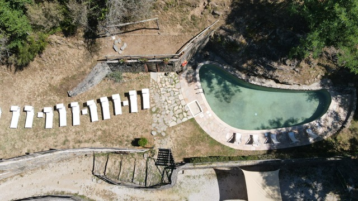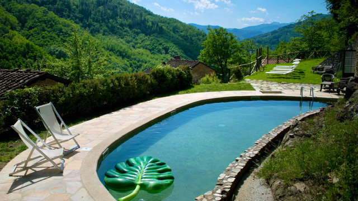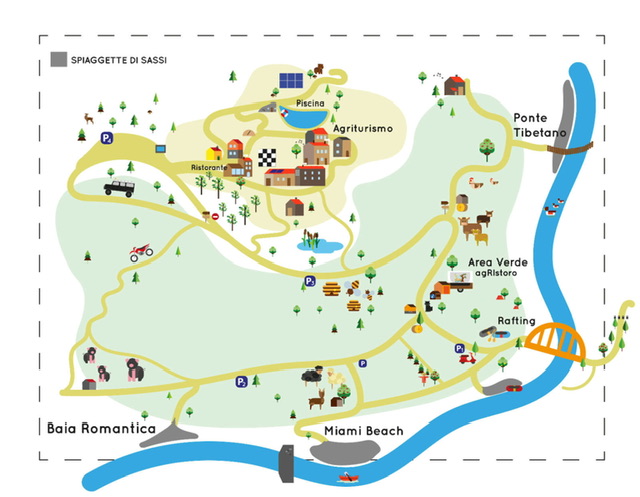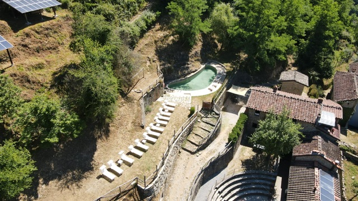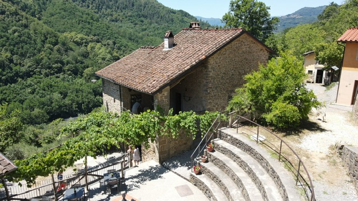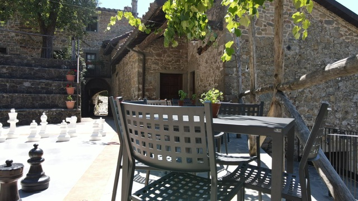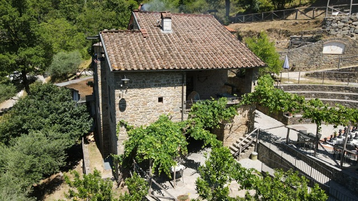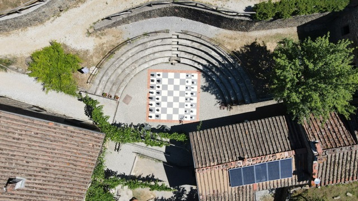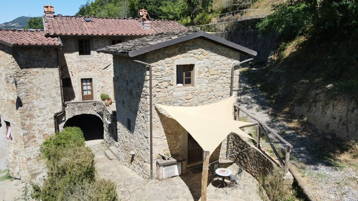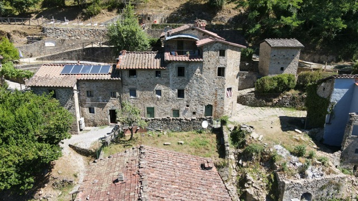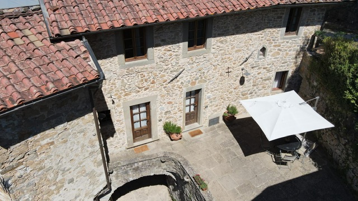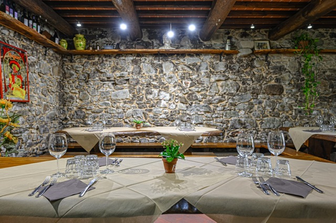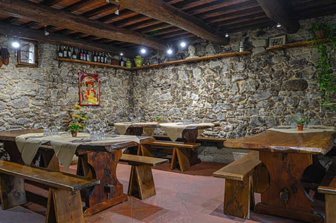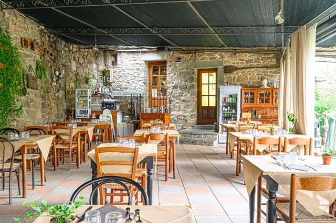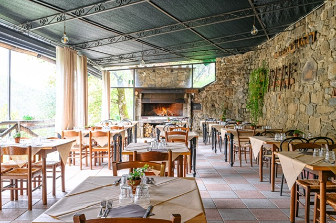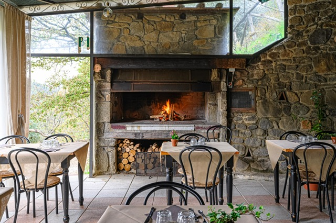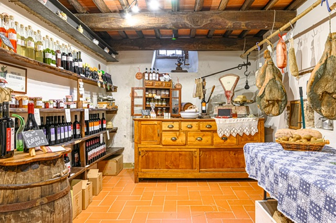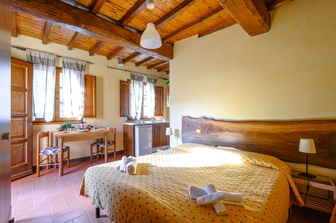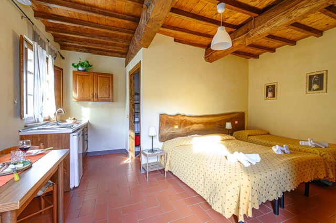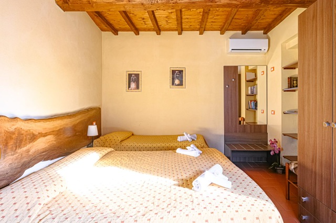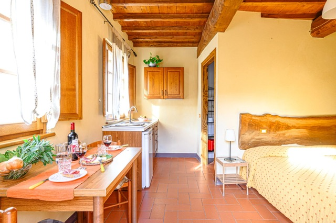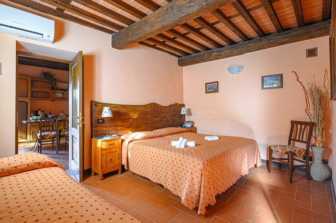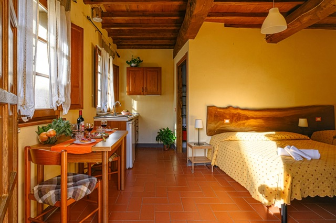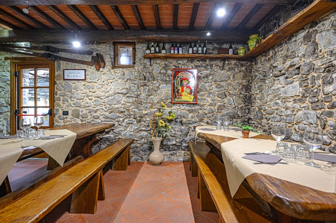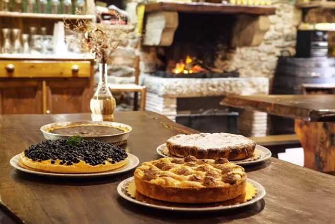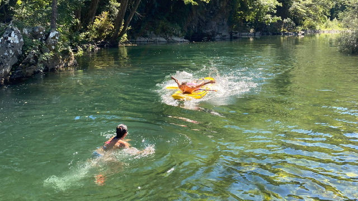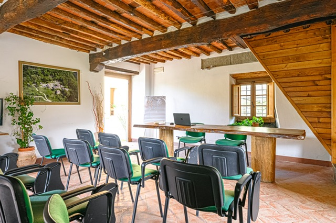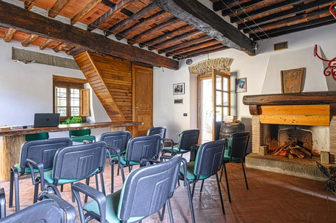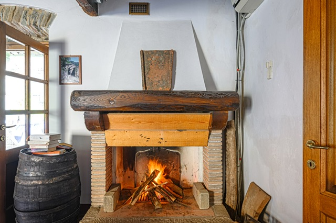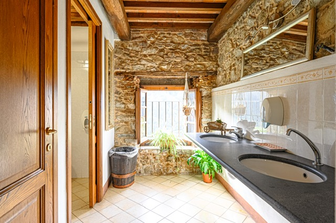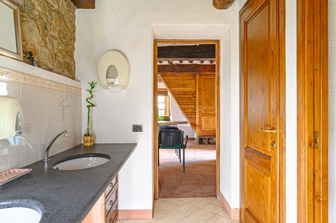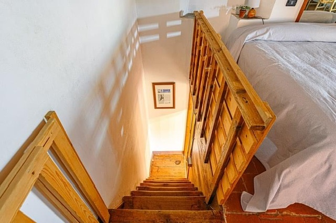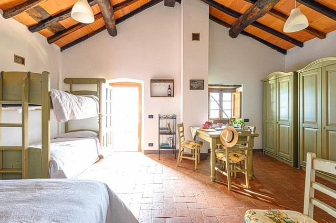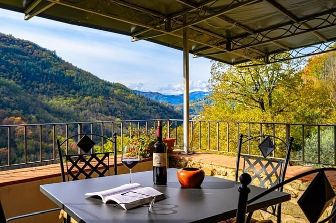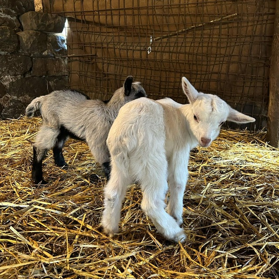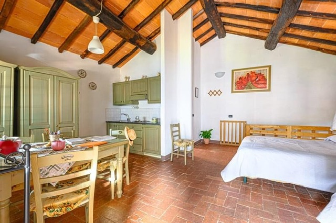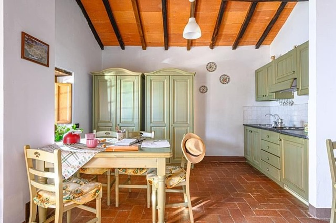The ambitious Pian di Fiume project began in 2001: the recovery of an ancient medieval village located along the
slopes of a south-facing hill in the Lima Valley, along the Brennero state road, in the municipality of Bagni
of Lucca, between Lucca and the Abetone ski resort, abandoned after the Second World War, because it lacked
essential services, such as driveway access, aqueduct, electricity and more.
The renovation, which affected the majority of the owned buildings, was carried out by placing
particular attention to recovery intended as restoration. The use of natural materials such as lime, wood,
cork and terracotta, solar thermal panels for the production of domestic hot water integrated with a boiler
woody biomass, photovoltaic panels for a power of approximately 20 kWh. The project is not yet completed
because there are buildings still to be renovated, even if the urbanization of the entire country has been carried out.
Everything was based on bio-architecture principles. To facilitate access, a new building was created in 2004
laminated wood bridge that crosses the Lima stream with a span of 50 m. This work turns out to be the bridge
longest private in Italy. From here you follow a road of about 800 meters which, going up into the woods, reaches
the farmhouse.
The swimming pool was dug into the rock to follow the shapes of the land, made of reinforced concrete and equipped
of salt purification plant. The waste is conveyed to a phytopurification plant according to the
principles of bioarchitecture. The hemicycle square, with steps used as a theatre, hosts events, parties,
dances and shows.
At the entrance to the village, there is a small church, still consecrated, owned by the Parish of the
Parish Church of Controne; There are also two houses, to be renovated, with plots of land belonging to others
owners, not holders of rights to the bridge
The village is made up of:
I. Orlindo Apartment: 36.64 m2 with kitchen-living room, hallway, bathroom with shower and bedroom.
II. Dalmanzina Apartment: 36.09 m2 with kitchen-living room, hallway, bathroom with shower and bedroom.
III. Ange Apartment: 49.53 m2 plus a 9.14 m2 panoramic terrace with kitchen-living room on the floor
land, hallway, bathroom and two bedrooms (with terrace) on the first floor.
IV. Ale Apartment: 35.50 m2 with kitchen, living room, bedroom and bathroom (accessible for other people).
skilled).
V. Fortunata Apartment: 30.38 m2 plus a 7 m2 panoramic terrace with a single room for use
studio apartment plus bathroom, on the first floor of the company center.
YOU. Adelson 1 apartment: 22.95 m2 single room used as a studio apartment plus bathroom.
VII. Adelson 2 apartment: 22.95 m2 single room used as a studio apartment plus bathroom.
VIII. Michele room: 15.73 m2 room with bathroom.
IX. Gaia Room: 22.10 m2 room with bathroom (accessible for disabled people).
X. Diva Room: 17.65 m2 on two levels, bedroom with bathroom.
XI. Casa Cà di Lilla: a stone farmhouse on three floors measuring 109.81 m2.
All apartments and the Diva room have reserved outdoor space.
Restaurant equipped with kitchen and pantry for 27.31 m2 with wood-burning oven, internal room of 32.37 m2,
dressing room and bathroom 5.86 m2, closable outdoor space 75.08 m2 with large grill.
Teaching room 32.38 m2 with toilets (7.66 m2) plus terrace (7.90 m2); reception 11.42 m2
They are currently serving the structure: two apartments used partly for the staff and partly
as warehouses and warehouses for a total of 88.22 m2. Cellars, and boiler room for 51.26 m2.
Changing room, sauna and technological bathroom by the swimming pool, for 22 m2.
The surface of the agricultural land beyond the spaces inside the farmhouse amounts to approximately 14 hectares. These
they are all scattered on cadastral sheets numbers 102-132 and 133 (the latter two are close to the Lima stream)
including various small ruined rural buildings. These lands also develop along the Lima stream with access
private. The stream itself is endowed with crystal clear water and used for river sports activities such as rafting,
canoeing, hydrospeed, bathing and sport fishing.
The farmhouse is also developed in the agricultural part with areas dedicated to the cultivation of vegetables and
to the breeding of farmyard animals such as: Cinte Senesi, sheep, goats, cows, beehives and small livestock
courtyard.
Conclusion:
the Pian di Fiume project was created to become a pilot project for new eco-sustainable development linked to
local traditions, with the ambitious goal of being autonomous and self-sufficient. This goal is already in large part
part achieved. The production of vegetables, fine meats, honey, photovoltaic electricity, in an environment
accessible by car only with permission, is being further developed. Access
exclusive driveway via the bridge, ensures that guests’ privacy is strongly protected and enhances the environment
absolutely unique and unrepeatable.
price 3,4 million negotiable


