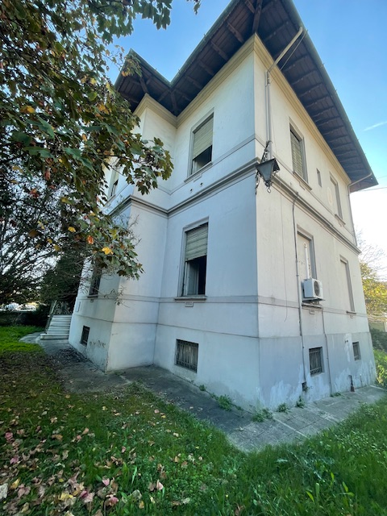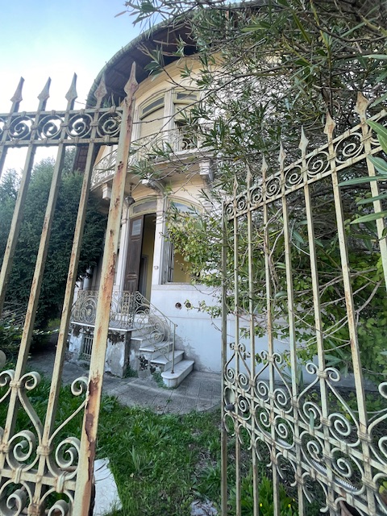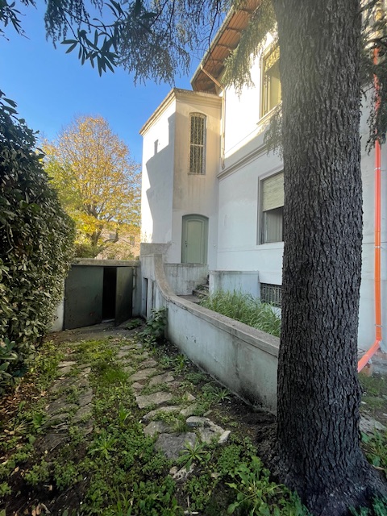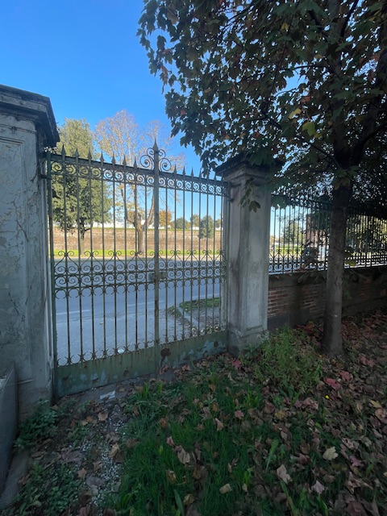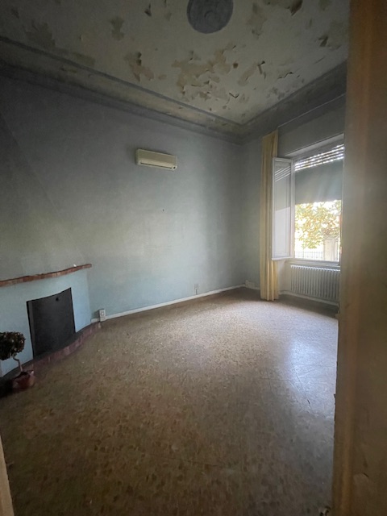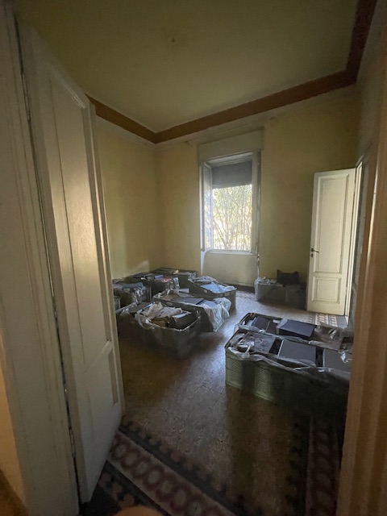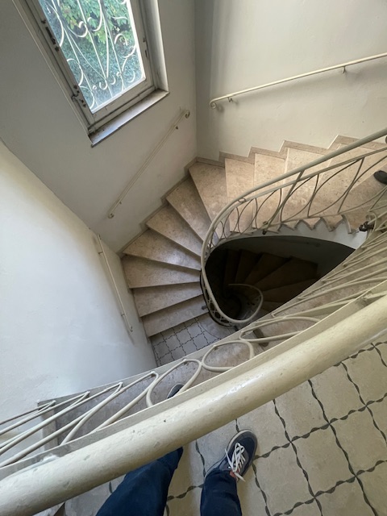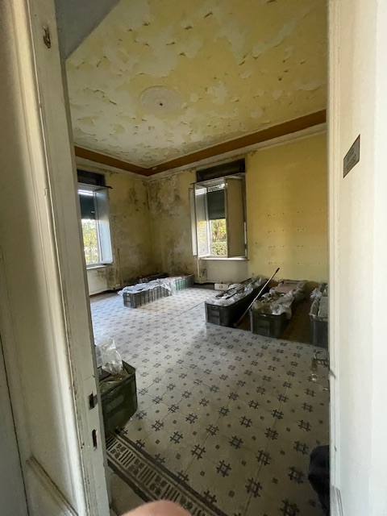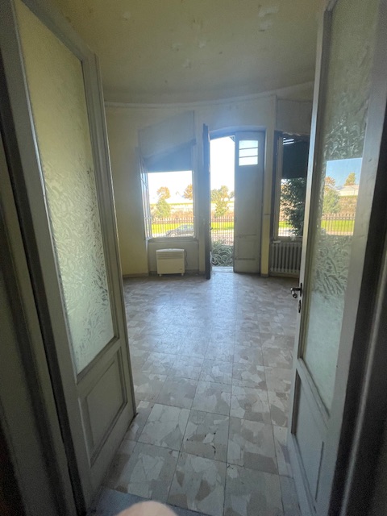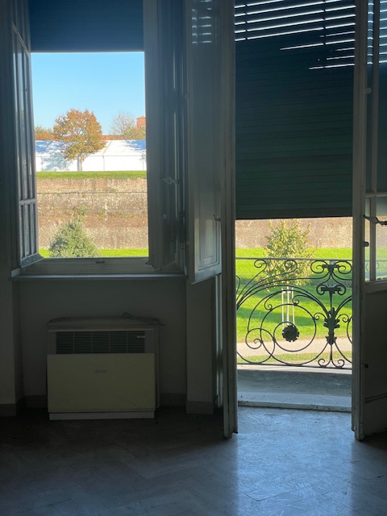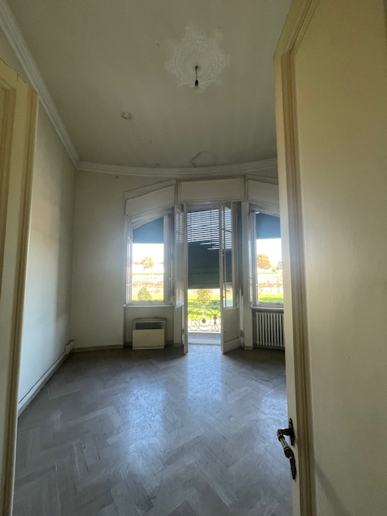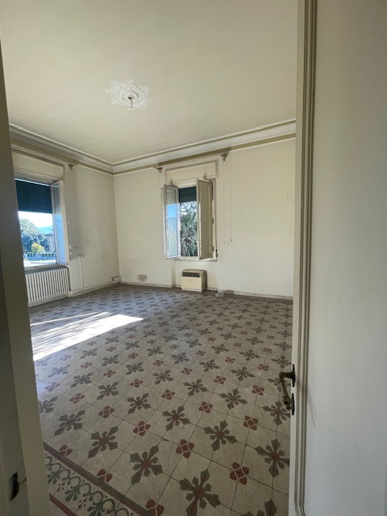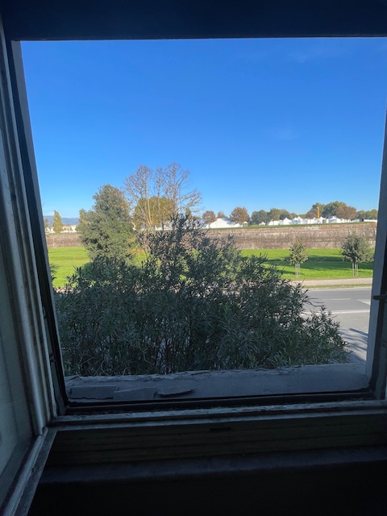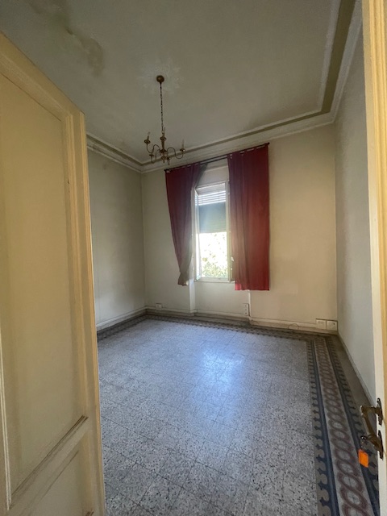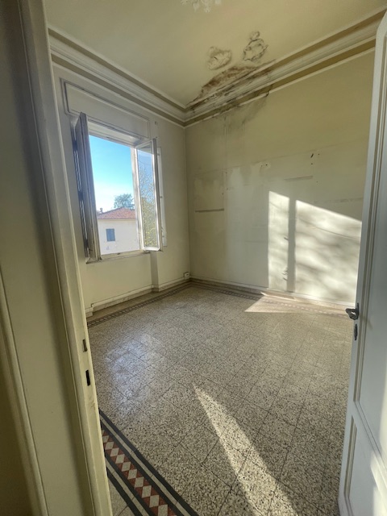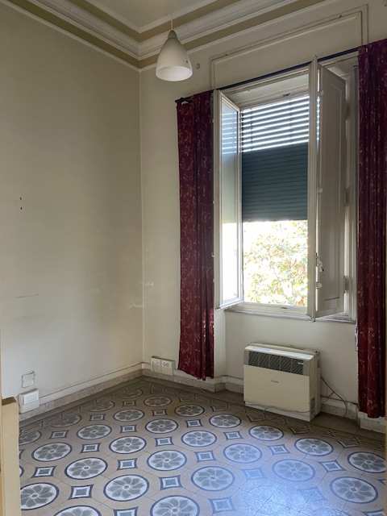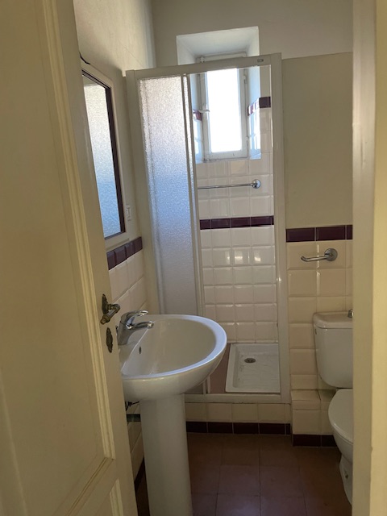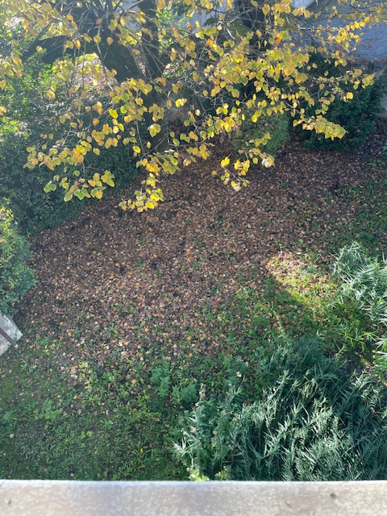Lucca, locality Sant’Anna
Front Walls a stone’s throw from the historic centre, for sale a large Villa in perfect Art Nouveau style of around 470 m2, enriched by a garage of around 20 m2, an exclusive fenced garden of around 600 m2 closed by a driveway gate and pedestrian. The Villa is divided into two independent residential units, one on the ground floor and the other on the first floor. The two floors are independent but if desired communicating as there is an internal stairwell. There is also a large multi-purpose semi-basement floor with a vehicle ramp for cars. Both units require modernization works. The ground floor consists of an entrance hall, lounge, kitchen, hallway, 4 bedrooms and bathroom with window. The first floor consists of entrance hall, lounge, kitchen, 4 bedrooms and 2 bathrooms with windows. The semi-basement floor (2.30 m high) is equipped with 6 multipurpose rooms. The Villa is equipped with Tessieri and granite floors, the window frames are made of wood, an independent methane heating system and a hot/cold air conditioning system. The Villa is ideal as a home for two families as it is in a strategic and well-serviced position for everyday life and for its proximity to the city which can be reached on foot. Furthermore, due to its location, it is also perfect for a B&B, professional offices and banks


