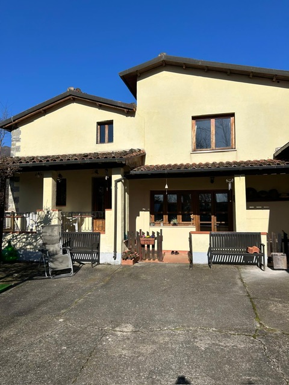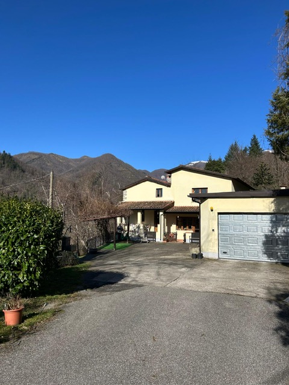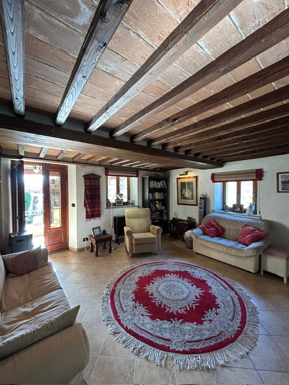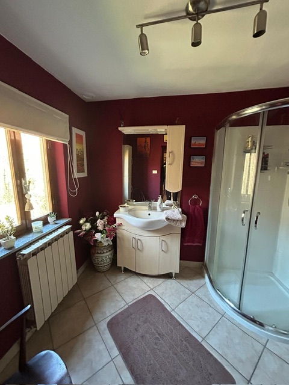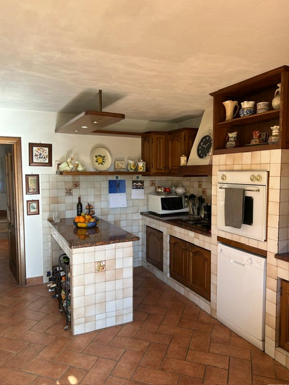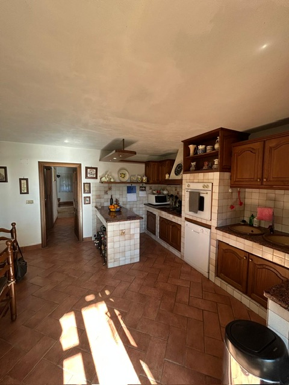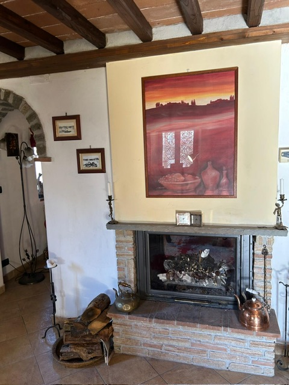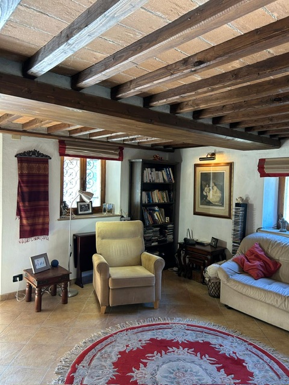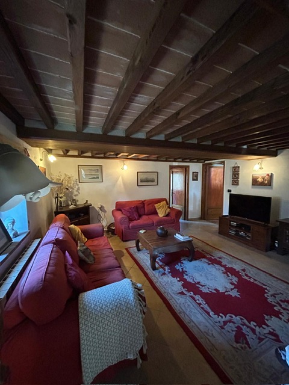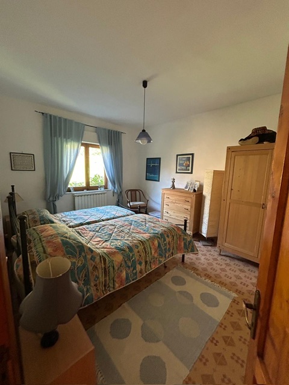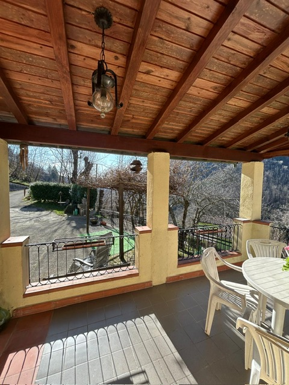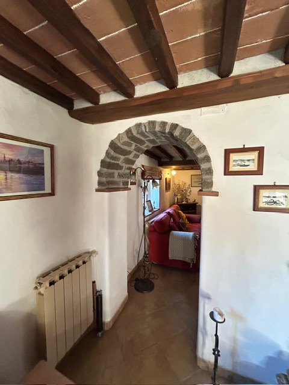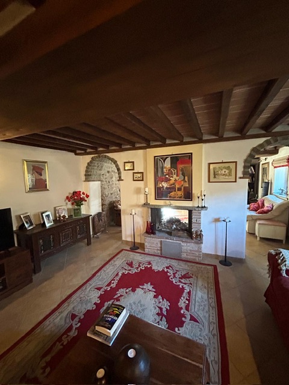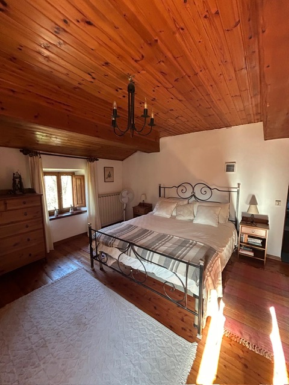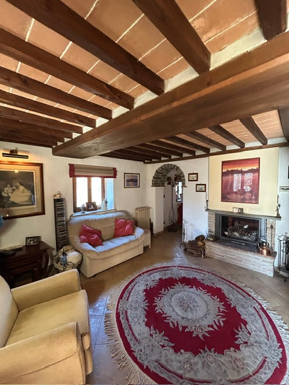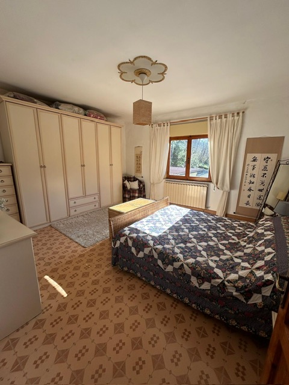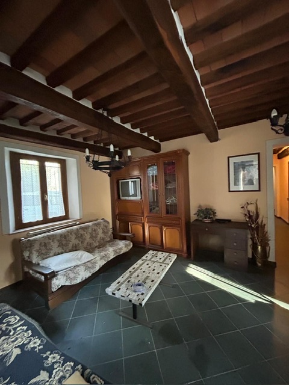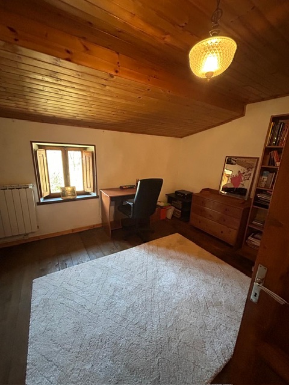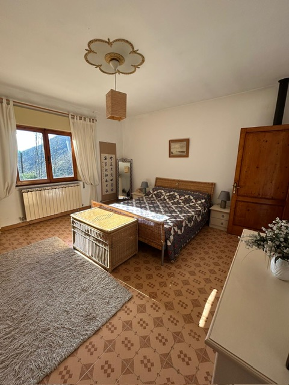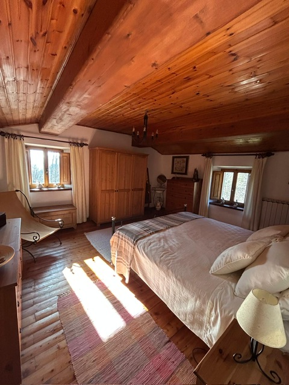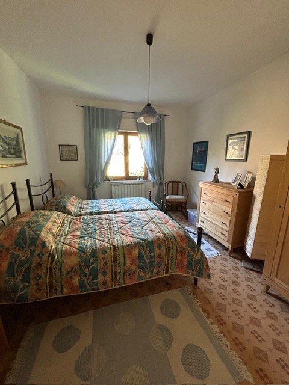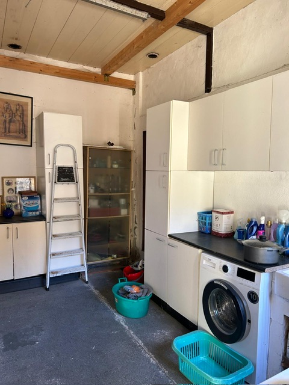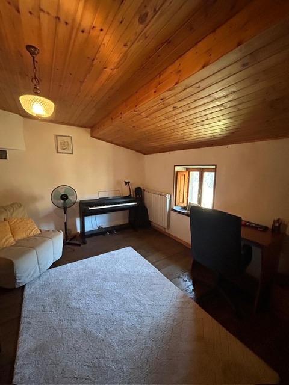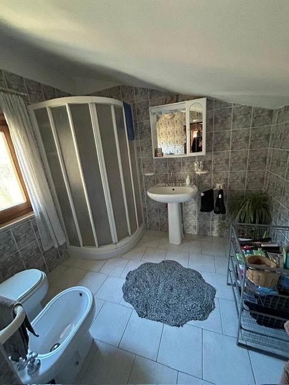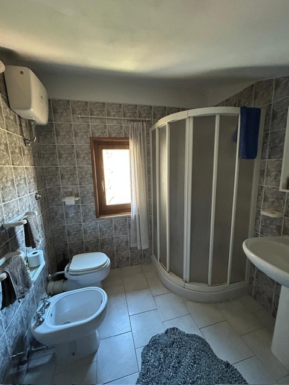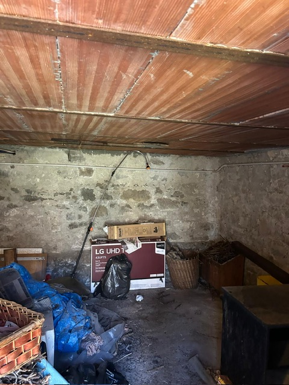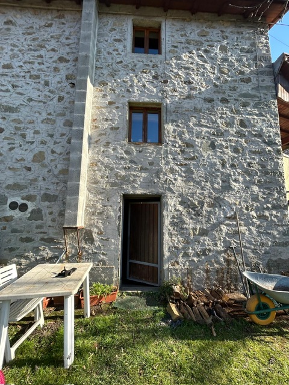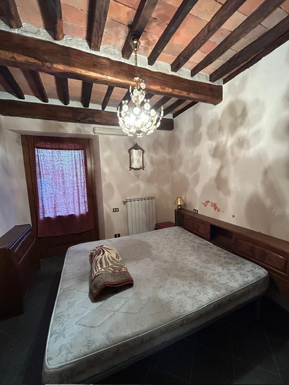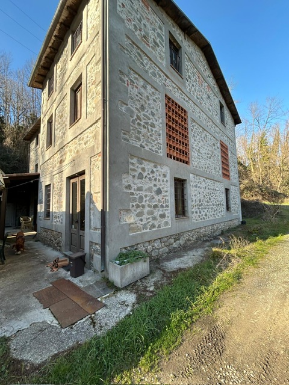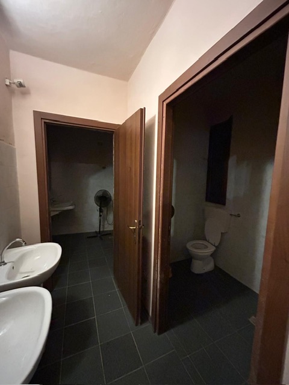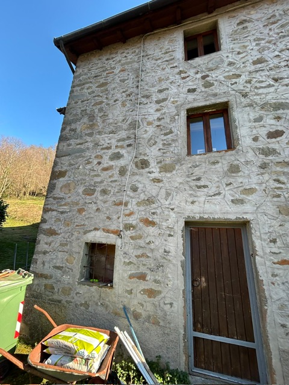Building on two levels above ground plus the basement, free on four sides with a surface area of approximately 250 m2 (useful surface area 200 m2 + 15 m2 loggias), with garden, garage and land, with pleasant views.
The house has two entrances, one which leads to the living room and the other to the kitchen, at which there are two communicating loggias, with a pillar structure and concrete walls and a wooden roof.
The ground floor consists of two large living rooms communicating via two arched openings and a central double-sided fireplace, a hallway with stairwell leading to the first floor, a small storage room under the stairs, a kitchen and a bathroom which can be accessed from one of the two living rooms.
On the first floor there are four bedrooms, one of which is used as a study, a hallway and a bathroom.
The basement floor consists of two rooms used as a cellar, both with direct access from the outside, and a small storage room.
On the ground floor there is also a garage and a room used as a laundry/storage room with a wood-burning oven.
The building has been completely renovated and features of the place have been maintained such as parts of the stone masonry, wooden and terracotta attic, wooden window frames and built-in kitchen; the systems have also been overhauled, the heating system is powered by both wood and diesel and the house is served by a public aqueduct and has its own disposal system with imhoff pit.
The property comes with land, approximately 1000 m2, in front of the building there is a relaxation area with pergola.
A few kilometres from Barga
In green areas with a view of the Apennines
Renovated villa
With garden, garage and outdoor patio
On the ground floor:
Kitchen and large living room with fireplace
Bathroom
Closet
On The First Floor:
3 bedrooms
1 study
1 bathroom
The house has 2 large cellars
And technical room
Diesel heating
Fireplace
170 square metres
Garden about 1000 square metres


