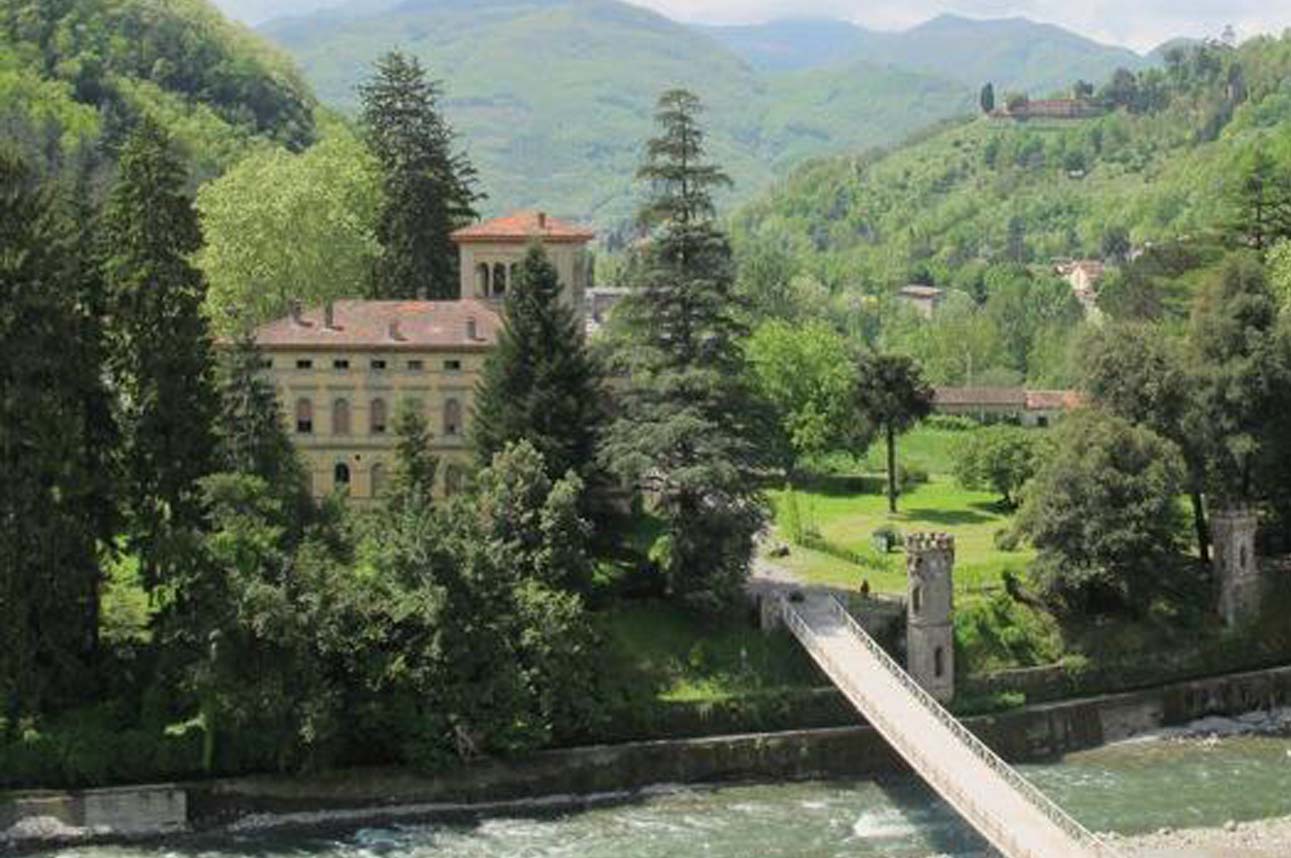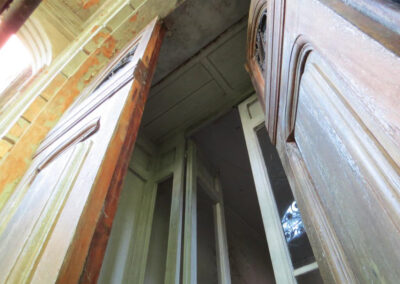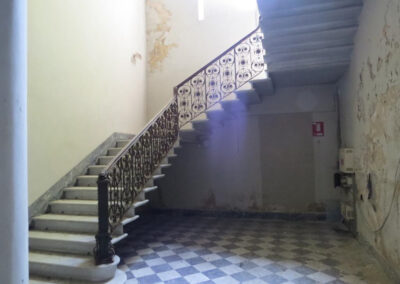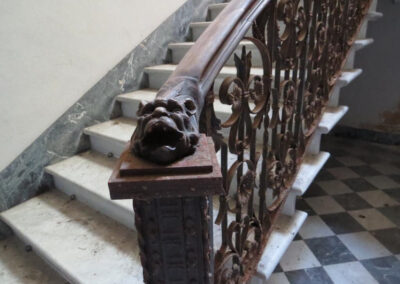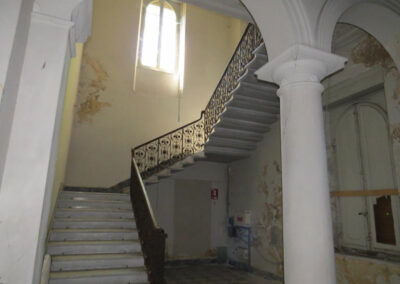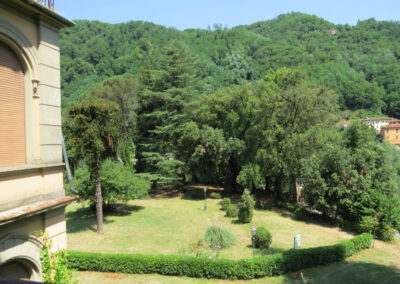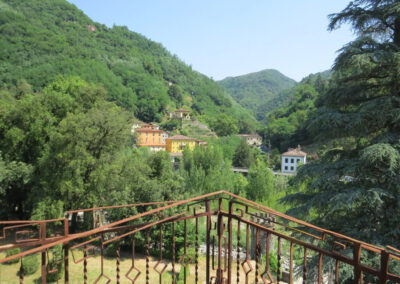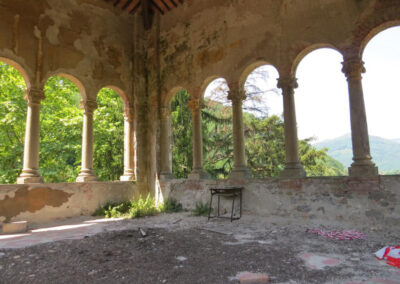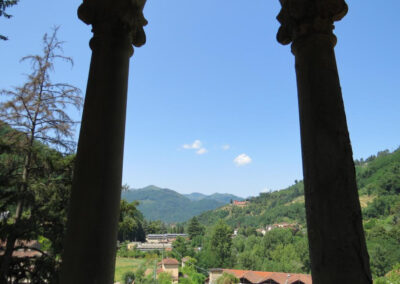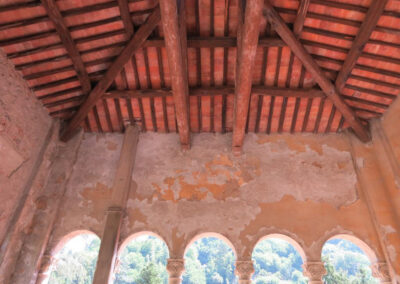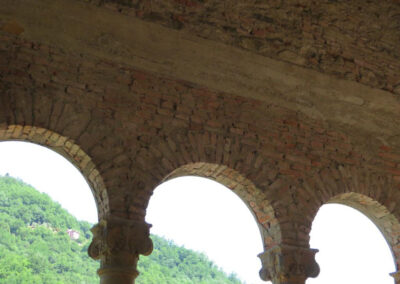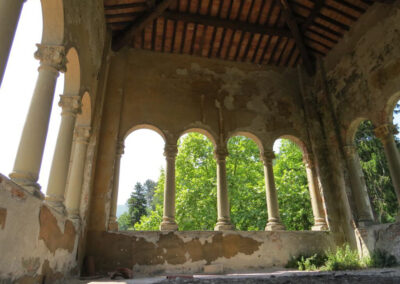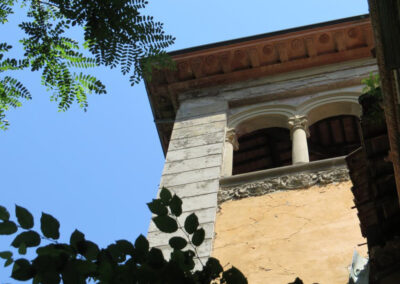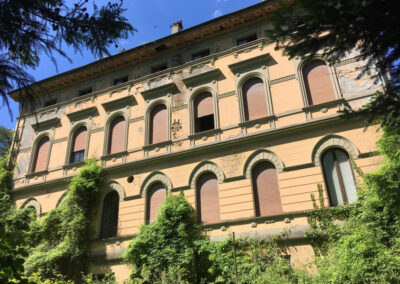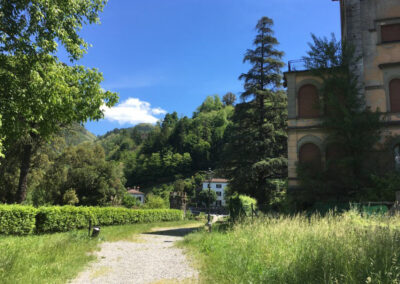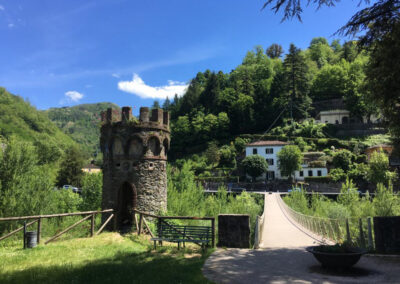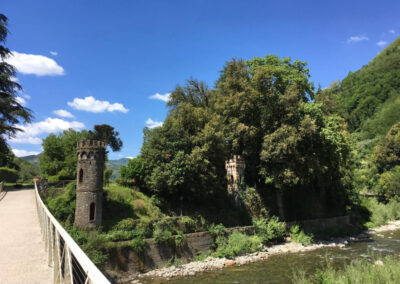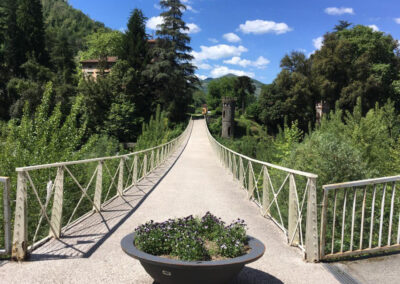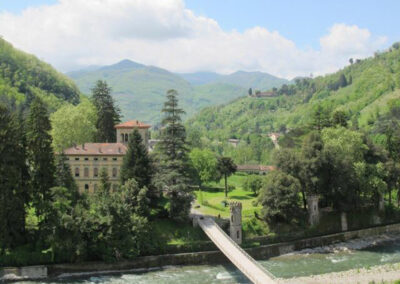Woning aanbod
Dreamhouse Lucca
Tel: 0039-334 225 5915
Email: dreamhouse.lucca@gmail.com
The primitive building of the villa
(named villa Fiori )
While the garden plant remained almost unchanged, except to remove a small neo-gothic chapel because it wasn’t any more in style with the new Villa. Between the end of the 19th and the beginning of the 20th century, the Park was completely rebuilt in a landscape style, and developed particularly along the river.
The Park and Villa were purchased by the Municipality of Bagni di Lucca in 1979 and the Park was made public while the Villa hosted U.S.L sanitarily department.
While the Park since 1979 has always been a communal property, the Villa has been transformed into the property of the USL 2 Company in Lucca and only recently regained by the Municipality.
Net area Villa approx. 1,250
Volumetric size of the Villa about mc. 7,600
Floor size approximately 1,150 sqmt sum of all the entire space
The Park is partially enclosed by a stone wall with overhanging iron railings (river side and part of the south and west sides) and partially with a simple metal fence. The entrance to the Park is on the south side, from S.S. n. 12 of Abetone and Brennero road, through 2 wrought iron wipes supported by stone pillars. The Park features 5 elegant river-side turrets. There is a curviline tub to the west and a roundabout to the east, with fountains surmounted by terracotta figures in a terrible state of conservation.
The Park is perched on paths from which you enjoy pleasant views of the surrounding landscape, while the most common tree species are planar, lime tree, species of fir and cypress, as well as exotic plants.
Surface park approx. 8,000
The lands adjacent to the Villa Park include no. 2 buildings and a small garage. The buildings are of a rectangular shape with hut cover and marble mantel; The masonry is in plastered stone, the masonry gutters and the wooden fixtures. Buildings marked with mapp. 73 and 74 are joined to form a single factory on two floors; On the west side there are terracotta mandolins that testify to barn use. The building with the mapp. 75 is one-storey and features wide openings in the prospectuses that testify to greenhouse use.
Buildings are believed to date back to the early 1900s, save the arte facts marked with the map. 971 sub.2 which is most recent. The map. 75 was used as a greenhouse while the mapp. 73 and 74 were used as store-rooms for the ground floor and barn for the first floor, and probably had all the terrain covered by the maps. 76 and 971.
Map 77 is paved and used for public parking for about 30 years, while the map. 970 is paved and used for public parking for about 20 years.
Net surface of all buildings around 120 square meters
Volumetry of all buildings about mc. 680
Ground surface approx. 7,500
Parking area sqm. 2,400
Tuscany Town of BAGNI DI LUCCA Fraction Ponte a Serraglio, Via Serraglia 110.
Contactformulier

Dreamhouse Lucca
Marco Passerini
Studio Tecnico Mp Marco Passerini Perito Ed. Studio
Indirizzo: Via Papa Giovanni Xxiii, 59/C, 55026 Fornoli, Bagni di Lucca (LU),
Giovanni Martini
T: 0039-334 225 5915
Link tip: www.allinclusivekoning.nl

